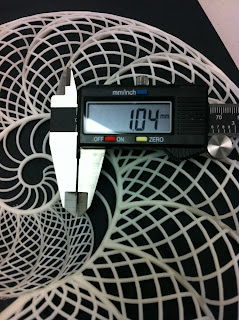I recently returned from the Windy City -- although there was more rain last week than wind, but then again, Chicago’s nickname has nothing to do with the weather* -- where our ZPartner arranged a number of meetings for us with architects, engineers, and general contractors. While 3D printing is well understood by architects, and some engineers, as a valuable tool for innovation and communication, the construction community is just learning about the benefits of 3D printed physical models.
For example, the
Construction Industry Institute (CII) has an annual conference. This past July, the event was held in Chicago, and the event organizers invited Z Corp. and our local ZPartner,
MasterGraphics, to exhibit our
ZPrinter and
ZPrints as one of several ‘Breakthrough Technologies.’
During the 2-day event, I was surprised at the number of industry professionals who were not aware of 3D printing as an available technology. Most were seeing a ZPrinter for the first time and could not believe that such a tool existed outside of science fiction. Many were impressed with the models on display, and some went away thinking about how their firms could utilize 3D prints.
Two of these firms invited us in last week to talk about 3D printing applications for construction. We are seeing some firms in North America using color ZPrints for 4D construction to depict project timing sequences. In Japan, there are full-service AEC companies who routinely print 3D models with
ZPrinter 650s. Other AEC firms print models to communicate complicated designs more clearly at the construction site, using standard color codes for concrete vs. steel vs. electrical vs. MEP systems. This can be more practical, and cost-effective, than gathering the contractors around a BIM model on a computer screen.
If you work for a general contractor, and your lead architect delivers an electronic model along with the CD set, have you considered printing 3D models? We would love to hear the pros and cons of this approach, and how it might reduce RFIs.
Gabriel Dadi, E.I.T. LEED AP, Graduate Assistant/PhD Candidate, Construction Engineering and Project Management, Department of Civil Engineering, University of Kentucky sent me this link summarizing the CII conference -
Breakthrough Technologies at the CII Annual Conference
*I highly recommend the historical novel
The Devil in the White City by Erik Larsen for a fascinating read about the late 19th century design, engineering and construction of the World’s Fair “white city” coupled with the frantic search for a serial killer who preyed upon young women who were moving to Chicago to work at the Fair. You will learn about the first Ferris Wheel and the origin of the moniker “windy city.”
http://www.zcorp.com/en/Solutions/Architecture/spage.aspx



















