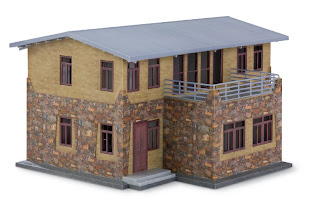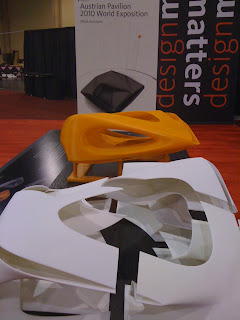Guest blog by Julie Reece, Z Corp. Director of Marketing Communications.
Throughout the day I am fortunate enough to see a wide variety of ZPrinted models for a number of applications. I am especially fond of AEC models because of the forms, intricate details and texture maps. I decided to compile my top 10 favorite AEC ZPrinted models for December. See what you think...
1. St. Basil’s Cathedral (this is my favorite because of the vibrant color and textures that were 3D printed right out of a ZPrinter; this model is sitting on my desk.):
2. Boston Society of Architecture Building, courtesy of Munson3d.com (the textures on the façade and roof are incredible, and if you look closely at the first floor windows, you can see the full color, 3D printed images of the window displays– amazing!):
3. MIT Building (the bright white color of this model, combined with the textures, fine wall thicknesses and large size of the model itself, make this one of my favorites):
4. Bentley MicroStation plant model courtesy of Shinryo International and Team-S (the intricate web of pipes was 3D printed as one model in a single build):
5. Manhattan Cityscape (this is just downright impressive):
6. Detailed design study of a building (just look at the thin railings and the textures, which were 3D printed – not painted!):
7. Cutaway of a historic theatre (chosen for the incredible ZPrinted detail; check out the staircases on the inside of the model):
8. Courtesy of The Realization Group (this model is one of my favorites because of its large size, intricate detail, thin walls, and 3D printed roof shingles):
9. Courtesy of The Realization Group (this one gets points because it’s lit from the inside to demonstrate what the complex will look like at night when lights are on):
10. Courtesy of Ralf Lindemann (this model is impressive because the simplicity of white on black and its organic design):
Ok, 11. I couldn’t resist! (the curved lines of this ZPrinted model give the impression that it’s swaying in the breeze):
Which of these 3D printed models is your favorite? Do you have photos of ZPrinted AEC models that you’d like to see in our list of January favorites? Send them to jreece@zcorp.com.
http://www.zcorp.com

























