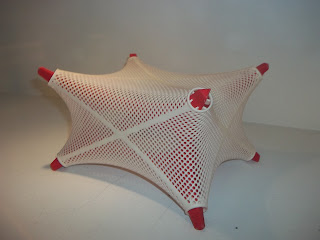Today’s guest blog is from Andrew Saunders; Saunders is a practicing architect and an assistant professor in the Rensselaer School of Architecture.
FLATCUT_ACADIA 2011 Design+Fabrication Competition Winner: Lighting
The Luminescent Limacon is a lighting design based on research from the Equation-based Morphologies workshop taught by Andrew Saunders. The project was chosen winner for lighting, one of three prizes in the
Association for Computer Aided Design in Architecture (ACADIA) 2011 Design + Fabrication Competition. As part of the prize, the design was manufactured in the Brooklyn studio of FLATCUT_ design, and the completed lamp is on display at the annual ACADIA conference in Banff, Canada. In addition the design was also printed by
Z Corporation on their
ZPrinter 650 and exhibited as part of their ACADIA sponsorship.
Borrowing from the affects of the Dutch ruff as renderd by Flemish baroque painters, the Luminescent Limaçon, integrates equation-based geometry, material performance and sartorial fabrication techniques to produce unique diaphanous and volumetric lighting affects.
1. Dutch Ruff
The portraits by Flemish baroque painter Cornelis de Vos (1584-1651) and his contemporaries are renowned for their precise articulation and illumination of the flamboyant linen collars considered fashionable during this period. In relationship to performance and affect the Dutch Ruff is transformed into a vehicle for manipulating light. This occurs at two levels, both as an ephemeral reflective source and as a figural volume with a material presence. This dense accumulation of light is achieved through a combination of the chiaroscuro painting technique, which uses dramatic contrast of light to build volume, and by trapping light through a process of periodic folding that creates a deep translucent ruffle.
2. Equation-based Geometry
One of the advantages of a script-based, computational approach to design is that it enables geometric parameters to be defined with variables. The changeability of these flexible relationships allows quick, fluid, and iterative design evolution.
The global geometry of the Luminescent Limaçon is defined by the polar equation-based Limaçon curve. This roulette curve rolls at varying speeds to generate precisely choreographed self-similar profiles that are combined vertically to construct a number of volumetric formations.
At the local level, a similar roulette curve is plotted using the surface domain of the Limaçon variants. These produce profiles for folds that are nested diagonally and can be interconnected when they meet flush. Extension lengths of the folds alternate periodically to blur the profile of the global geometry and mimic the diffused lighting affects of the Dutch Ruff.
4. Sartorial Fabrication Techniques
All individually folded ruffles used to compose the Luminescent Limaçon are constructed as ruled, developable surfaces. Just as a tailor constructs and measures two-dimensional patterns on rolled fabric, pieces of the fixture can be unrolled flat and cut from planar material.
For fabrication and assembly, these surfaces are embedded with a number of parameters including placement of apertures for connection points, material thickness, tabbing and indexing. Each individual unrolled developable surface contains a unique and specific location and assembly instruction. This piece-specific DNA ensures a precise and accurate re-construction of the global equation-based Limaçon.
5. Integration
The Luminescent Limaçon is the product of an integral design process that combines computation, mathematics, material performance and fabrication. The process privileges neither of the predominant design approaches of bottom-up (internally driven) nor a top-down (deterministic). Instead, it is emblematic of an emerging design process of multiplicity, characterized by an intelligence that is motivated to generate difference through repetition in order to accommodate and respond to both intrinsic and extrinsic criteria simultaneously.
Z Corporation
As part of the exhibition, finalists in the competition were printed by Z Corp. In order to print, the developable surfaces were offset to thicken to the build tolerances. These surface overlap slightly so that the entire model is linked structurally in one build. The 3D print is one in a number of prototypes that have been developed for this project. The model will serve as three-dimensional reference for the exact geometry of the digital model and will guide future full-scale fabrications.
At this phase in the project, Saunders is pursuing multiple fabrication techniques to produce a version that involves less manual assembly (full-scale mock-ups require a lengthy and intricate assembly) in order to mass-produce the lamp at an affordable price point. One of the options being pursued is three-dimensional printing a working lamp in a variety of materials.
Design:
Andrew Saunders
Fabrication Research:
Andrew Saunders
Caressa Siu
Computational Geometry Research:
Andrew Saunders
Florian Frank
Equation-based Morphology Seminar Participants:
Florian Frank
Kate Lisi
Travis Lydon
Luca Tesio
Andrea Uras
Olesia Kruglov
Stefano Campisi
Alex Rohr
FLATCUT_Project Team:
Tomer Ben-Gal
Daniel Ramirez
Michael Licht
Francis Bitonti
http://www.zcorp.com/en/Solutions/Architecture/spage.aspx








































