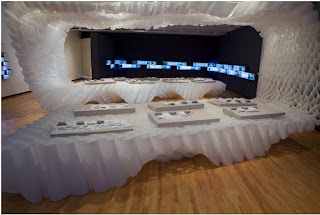Today’s guest blog is from Andrew Saunders; Saunders is a practicing architect and an assistant professor in the Rensselaer School of Architecture
Building Futures is an exhibition at
The Hyde Collection running from February 11 to April 15. The exhibit presents architectural proposals designed by
Rensselaer Architecture School faculty and students as an intellectual investigation stimulated by long-range planning activities for The Hyde Collection and its campus.
Faculty-led teams of students generated six proposals during a four-day charrette. Charrette is a term derived from the nineteenth-century École des Beaux-Arts in Paris for an intense creative session designed to focus multiple teams on a particular problem in compressed time and space. At the end of four days of all-day sketching, modeling and brainstorming, each team delivered a master planning strategy for expansion of The Hyde campus.

Additional proposals on exhibit are the product of a semester-long, second-year design studio. Each student was assigned one work of art from The Hyde Collection. The work was mined for specific active techniques or “affects” that produced sensation from relationships of geometry, composition, materiality, lighting, color, nature, and the human body. “Affects” refers to philosopher Gilles Deleuze’s (1925-1995) concept of intensities transmitted by form that generate different affections in different persons. Once identified, the affects were transposed through a series of drawing and modeling exercises to amplify their spatial and material consequences and eventually motivate architectural strategies for The Hyde’s expansion.
Installation
The installation is composed of 1,224 folded, developable surfaces (surfaces that can be unrolled onto a plane without distortion) digitally-generated and fabricated from sheets of translucent high-density polyethylene. It is inspired by the affects luminosity, translucency, and weightlessness transposed from The Hyde Collection’s painting of The Annunciation by the Italian Renaissance master, Sandro Botticelli (1444-1510). The Rensselaer fabrication challenges the Cartesian geometry and symmetry of the gallery space as it fluctuates between display and partition. It provides an affective environment that influences circulation as well as divides, unites and exhibits the Z-print models.
3D Systems
The Rensselaer School of Architecture and The Hyde are extremely grateful for the sponsorship from 3D Systems. Their sponsorship included Z-printing of all fourteen proposals exhibited as well as printing a scale model of the exhibition itself. In addition to delivering museum quality models and a consistency to the exhibit, the models are a display of the school’s progressive discourse, embracing and utilizing the latest technology.
The Hyde exhibit reveals possibilities for a new museum campus and is also exposing a large community of museum patrons to what the Rensselaer School of Architecture can do with the newest technologies. People are fascinated with what has been created and how it has been accomplished. It’s just one illustration of the progressive mindset of the school, museum, faculty and students.
RPI has used 3D Systems 3D printers since 1998, and its current full-spectrum color ZPrinter operates “non-stop” during a typical semester. Its speed, quality and affordability as a major advantage for students needing to create models, especially 11th-hour end-of-semester projects. As at many campuses, RPI students in other disciplines, such as mechanical engineering and fine art, have caught wind of the ZPrinter’s capabilities and are using it in their projects.
Hyde Exhibition Credits
Exhibition Design:
Andrew Saunders
Ted Ngai
Design Team
Caressa Siu
Justin Paul Ware
Shima Miabadi
Photography / Videography:
Joey Fala
Ryan Hao
Yifeng (Jenny) Zhao
Production Team:
Bill Bergman
Guillermo Bernal
Paul Chan
Joseph Pierre Daniele
Chris Green
Will Pyatt
Tom Roland
Assembly Team:
Ben Schneiderman
Alec DuMond
Eric Chin
Yuan Feng
Andrew Van Meerbeke
Tiffany Chiang
Emily Broadbent
John Wallace
Contributions:
Richard Abendroth
Alexandra Henning
Erica Barrows
Octavie Berendschot
Erin Butler
Mallory Buckner
Mike Cormier
Georgeanna Foley
Sarah Goldfarb
Cady Guyton
Jessica Lapano
Gaetano Licata
Elisabeth Sabol-Low
Chloe Mahoney
Dom Petrella
Schulyer Pratt
Katie Rauth
Christina Yee
Catherine Schoen
Roslyn Dudas
Michael Kehoe
Cat Callaghan
Tim Yiu
Jay Zhang





















